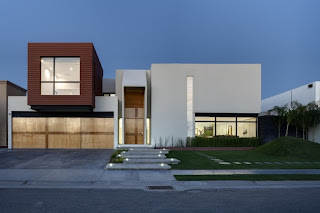source_1
architect: BPP Architekten
location: Preetz (DE)
completed: 2009
area: 2143 m²
A fully glazed apparatus bay opens the innards up to the city. Offices, beanery, bunks and additional support spaces wrap the apparatus bay in an ‘el’ fashion, which appears to be standard practice on most of the plans we’ve run across. The facade is a corrugated, perforated aluminum screen over a red metal wall with a trapezoidal section. As the sun shifts, so does the character of the facade. In a few instances, the perforated screen runs continuously over windows, a detail we really like.
The volunteer fire department has 10 fire engines Preetz one of the largest fire departments in the country. The large glass doors provide a view into the engine room and form the face side of the city.
 |
| The engine room is enclosed by a massive, two-story space layer. This ground floor changing rooms and sanitary facilities and the large training room and other ancillary areas are arranged. |
 |
| Upstairs are the control room, some offices and the offices of the youth fire brigade and the home of the serviceman. |
 |
| The control center pushes out of the building, from here you can look down the runway without hindrance as well as the engine room. The perforated metal facade covered in part behind the window. |
 |
| The austere, cubic structure is provided with balconies that shine in their red color to the outside. |
 |
| View |
 |
| View |
 |
| The interior is kept simple and functional. |
The hall is illuminated due to the glass doors is very generous.For cost reasons, the originally planned steel structure has been rescheduled to a laminated timber structure with concrete columns.
 |
| The facade consists of a perforated aluminum corrugated iron, which is mounted on a red-coated sheet metal substructure. |
 |
| Depending on the sun dominates the silver of the shaft or the red of the substructure. |
elevations
















